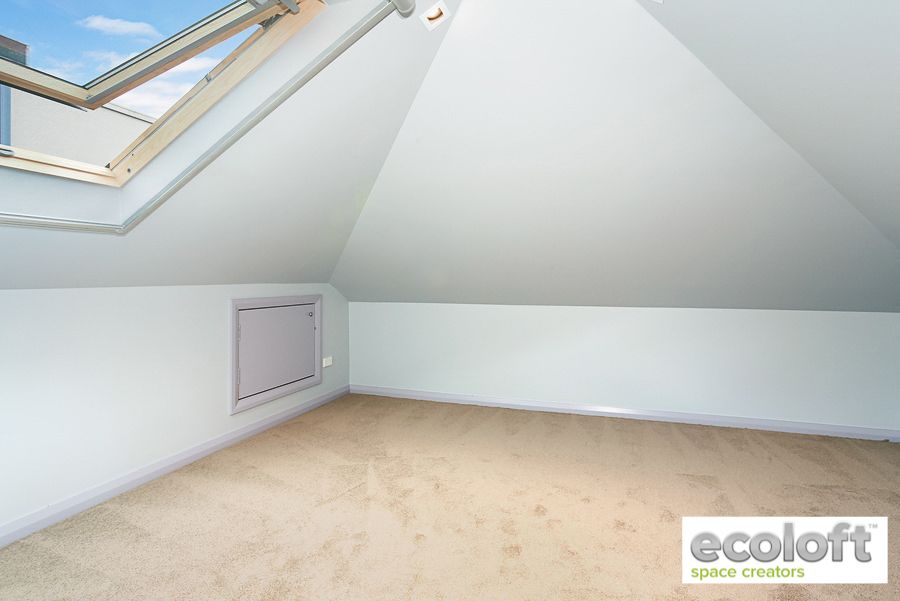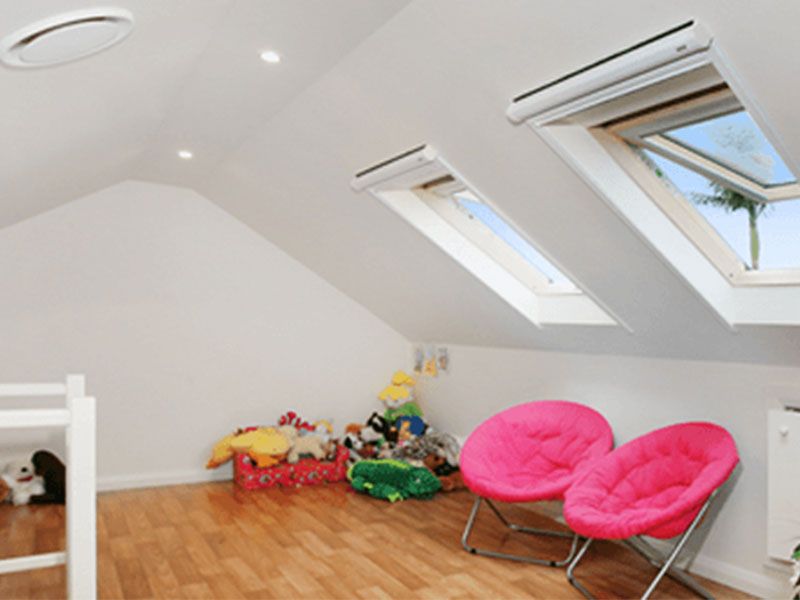Our top 10 loft conversion benefits
What are the benefits of having your loft converted?
A loft conversion is a great way to add extra living space to your home. There are many different ways you can use the extra space, such as adding an extra bedroom, office, playroom, or even a home cinema.
There are also many benefits to having a loft conversion, such as increasing the value of your property and making your home more energy efficient.
Converting your loft can also be much cheaper than moving house, and it’s much less disruptive too!
What to consider when converting your loft;
If you’re thinking of having a loft conversion, it’s important to work with a reputable contractor who can help you design the space and recommend any necessary structural changes to your home. This will help ensure that your new loft is safe and meets all building regulations. At Ecoloft we have many years of experience converting lofts of all shapes and sizes. Having converted hundreds of lofts around the UK already, we have seen it all.
Our top 10 benefits from a loft conversion;
1. More space: A loft conversion can give you up to an additional 30% more space in your home, which is perfect if you’re starting to feel a bit cramped.
2. Increased property value: Not only will you get to enjoy the extra space while you live in your home, but a loft conversion can also add significant value should you ever decide to sell up.
3. Greater flexibility: An unused loft is often wasted space, but converting it gives you the opportunity to create a whole new room (or rooms) with whatever purpose you desire.
4. Improved energy efficiency: By better insulating your loft, you can improve your home’s energy efficiency and save money on heating bills.
5. More natural light: Most lofts have large windows which can help to brighten up your home and create a more airy feel.
6. Enhanced privacy: A loft conversion can give you some much-needed extra privacy, especially if you convert it into a bedroom or home office.
7. Increased storage: If your home is lacking in storage space, a loft conversion can provide the perfect solution. You can use it to store away seasonal items or anything else you need to keep out of the way.
8. Quiet retreat: Once converted, your loft can become a calm and quiet retreat away from the hustle and bustle of daily life downstairs.
9. Home office potential: With more and more people working from home, a loft conversion can provide the perfect space to set up a dedicated home office away from distractions.
10. Personalisation: Converting your loft is a great opportunity to put your own personal stamp on your home and create a space that truly reflects your style and taste without needing to compromise the rest of your home. Anybody else thinking mancave?
So there you have it – some common uses of a loft conversion and the many benefits that come with having one!
Whether you’re looking for extra living space, more energy efficiency, or simply a way to add value to your home, a loft conversion is an excellent option. And with the help of an experienced contractor, the whole process can be quick and easy! So what are you waiting for? Contact Ecoloft today to discuss your options.


