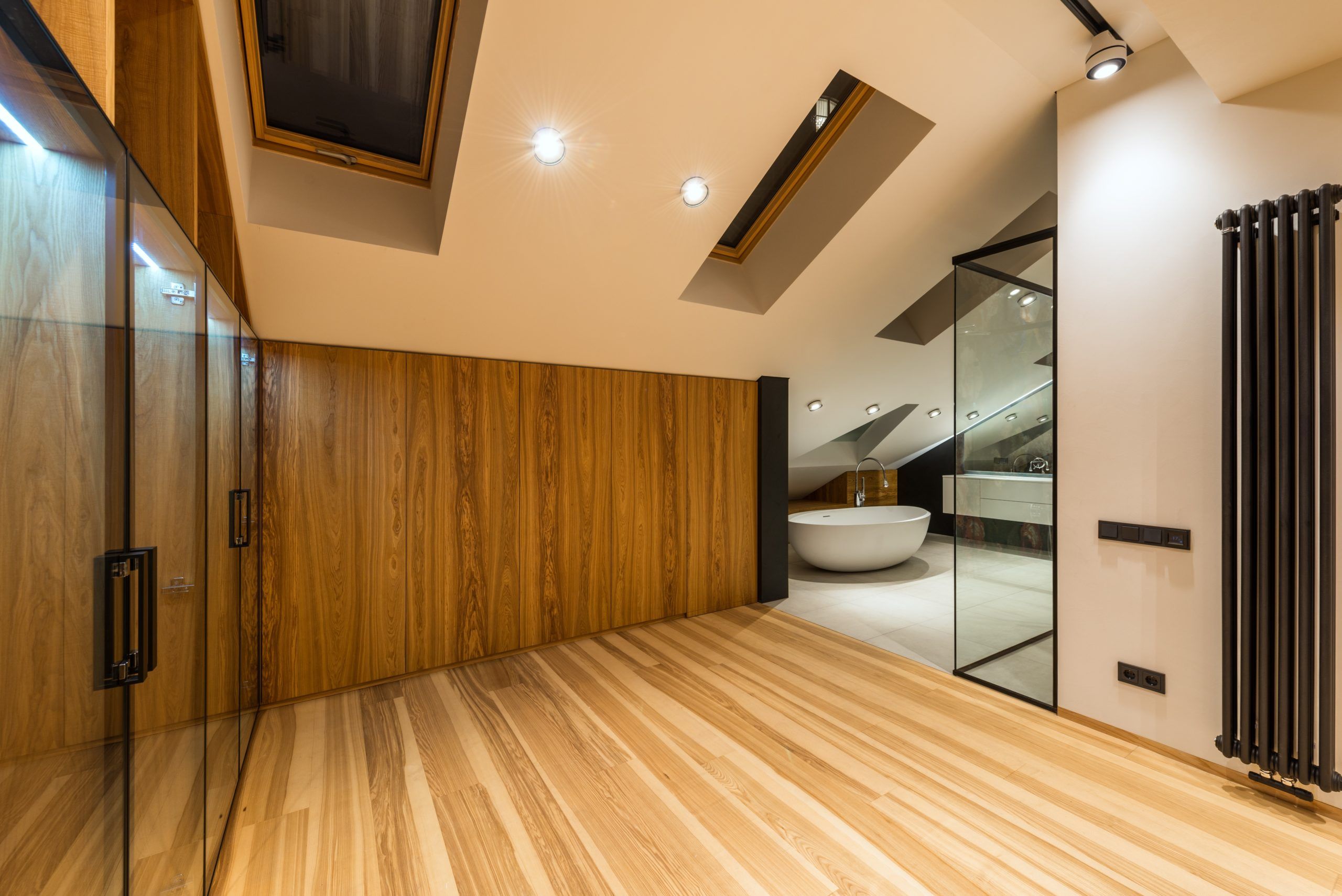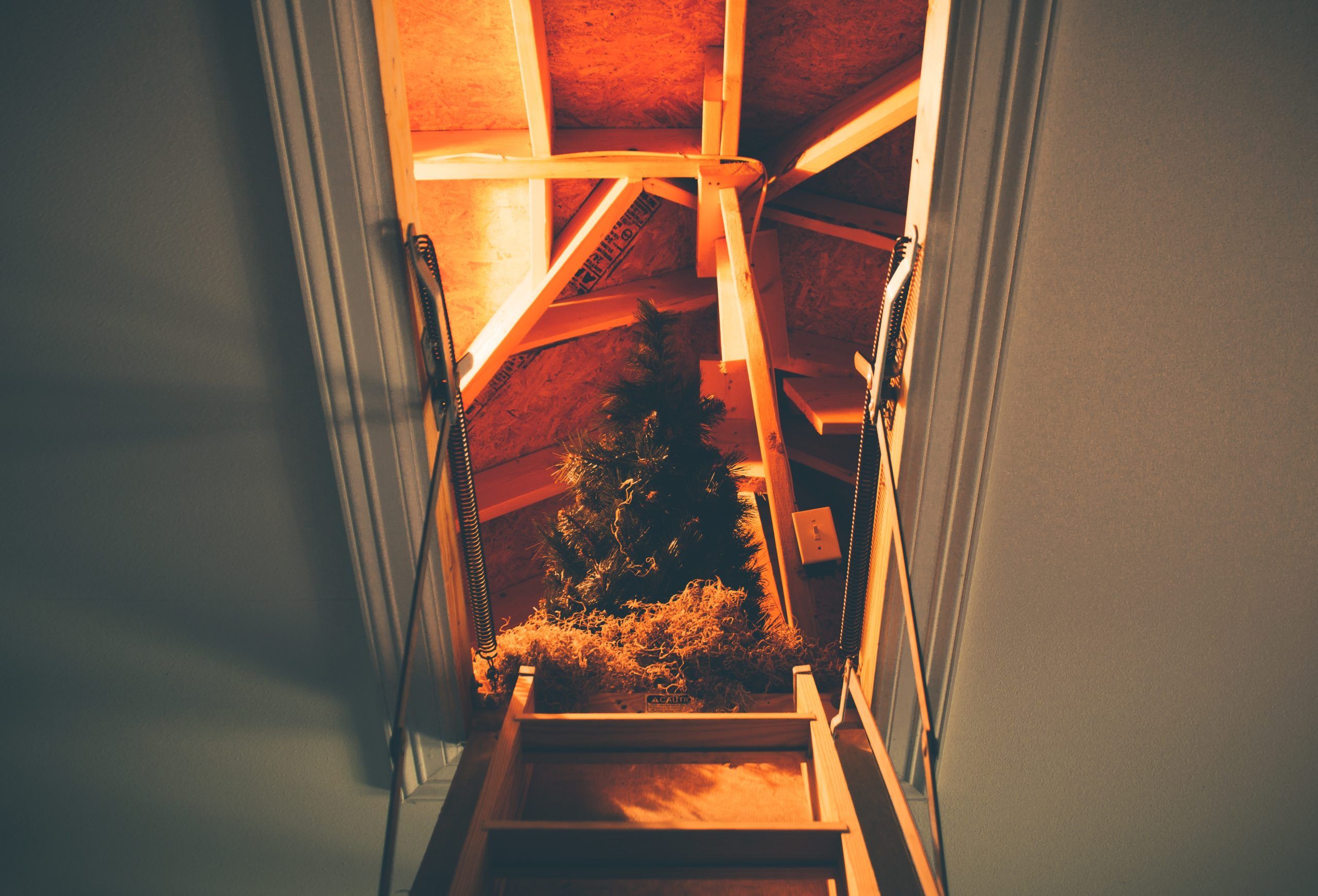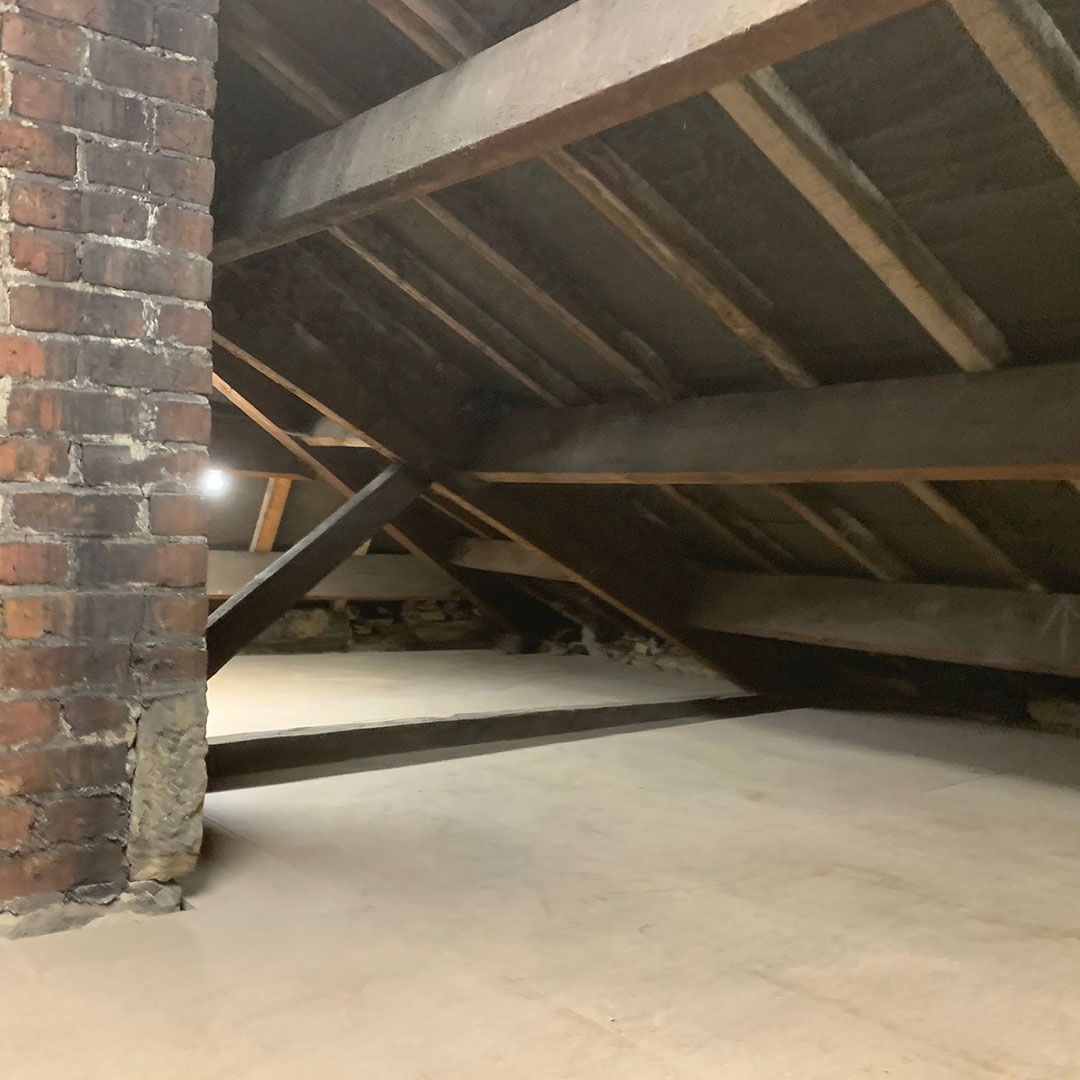Loft conversions are a popular choice when it comes to adding space to a home. Converting a loft is also one of the most cost-effective ways to increase your home’s value. Going up to add space is generally cheaper than going out to add more space onto a home, too.
Consider the large expense of moving to a new home, for instance. Not only that, but moving to a new neighborhood isn’t easy, especially if you’re happy where you are now. Moving means an upheaval of every part of your life. With that in mind, adding more space to your current home by the addition of a loft makes good sense.
In addition, adding a loft can increase your home’s value. A study by Nationwide found that a loft conversion that added an extra bedroom and ensuite bathroom could add an average of 21 percent to the home’s value.
With all these benefits, going up and adding space to your home via a loft conversion makes a lot of sense. However, there are some considerations to keep in mind before you start.
1). Building Regulations: Does a Loft Conversion Need Planning Approval
Loft conversions, in most cases, don’t require planning approval. This type of home improvement project generally falls under “permitted development.” However, it wouldn’t hurt to have your plans approved before starting the project.
Seeking approval will remove any risk of the project falling afoul of building regulations. This especially necessary if you’re extending/changing the roof space. The problem is that this type of change could cause your home to exceed specified limits and conditions.
In addition, the builder will be able to give you a fixed quote, based on the fact the plan has been approved. One note more—if you live in a semi-detached home or a terraced house, you’ll need to give them at least 48-hour notice before you begin the loft conversion.
2). Structural Integrity: Make Sure the Foundation is Strong Enough
When you think of converting the loft space, your thoughts may not get around to the fact that the conversion will add weight onto your home’s foundations. While this may only be a small weight increase, it’s crucial to have your home’s foundations checked to ensure they’re strong enough to take on the added weight.
The usual method to check foundations is to expose the foundations to see how deep they go and how strong they are. It may be a good to idea to hire an expert to do the work, unless you already have knowledge and experience in this area.
Checking the foundations will allow you to determine if underpinning will be necessary or not before you proceed with the loft conversion. Keep in mind that this will add on to the cost of your conversion.
3). Head Height
Another step to take before starting the loft conversion is to check the head height. It’s necessary to make sure the loft is high enough. Building regulations state that the standard loft needs to be at least 180 cm from the floor. Experts, however, recommend that your loft should be over 230 cm from the floor to the roof. This will ensure you meet building regulations and that the loft area will be comfortable.
This is where a loft conversation contractor can come in handy. They’ll be able to do an accurate measurement of the head height and make suggestions on how much headroom you’ll have after the conversion. This information will provide you with an accurate determination of the space you’ll have once the work is done.
4). Windows & Natural Light: What to Consider
With a loft, you’ll be able to take advantage of windows and skylights that in natural light. Skylights help your home in many ways including letting in the light, save money on energy bills, and more. They’re great in the summer, when it’s warm, if you have the type that can open. They act as a chimney to remove warm air from your home, while allowing cooler air to enter downstairs.
Windows are also great; many people choose dormer windows for a loft conversion. They’re often chosen as they can add more space, increase ventilation, etc. However, before choosing to add dormer windows, be sure to check the building regulations where you live. Some regulations don’t allow for the use of this type of window on the front of the house. You won’t need permission to add them to the back of your home, however.
5). Insulation: What You Need to Know
As the planning moves forward with your loft conversion, you’ll want to remember to insulate the space. These days, the energy efficiency standards are very high, which makes insulating a little more challenging. However, just keep in mind that insulation will keep the loft warmer in the winter and cooler in the summer.
You’ll more than likely need to add insulation between the rafters, under the roof covering, etc. It might be a good idea to also consider under-floor heating, to make sure the area is warm in winter.
A couple of other things to consider are soundproofing, so people downstairs won’t hear people tramping around in the loft. You may also want to consider insulating the walls, to make sure they keep the heat in and make the space more quiet.
6). Safety Measures
Converting the loft will bring safety measures to mind, such as fire safety. For instance, you’ll want to be sure the windows can be used as an emergency exit. And for added measure, you’ll need to re-plaster the ceilings of the downstairs, underneath the loft, to increase the fire protection. A fire door should also be added to the new stairs.
Just to be safe, and make sure you’ve thought of everything, it is probably a great idea to talk with a professional about fire safety before you start the loft conversion. This can be done while you’re in the planning stages.
7). Stairs
Stairs are one of the most important things to consider as you begin to plan your left. The stair design should be considered and chosen before you start the conversion.
The reason is that loft stairs can be challenging due to the smaller space they’ll need to fit. Pre-made stairs generally aren’t a good option, as they usually won’t fit the space. Custom stairs are expensive, so these are not usually a good option, either.
And remember, you’ll need to also include a fire safety door, and the walls up to the loft should be painted with fire safety paint. All fire safety measures need to be planned and implemented in your loft conversion.
We hope this guide helps you to focus on these important points. Most loft conversions can be DIY projects; however, if you run into a trouble area in the planning, be sure to reach out to a professional for some expert advice and guidance.




